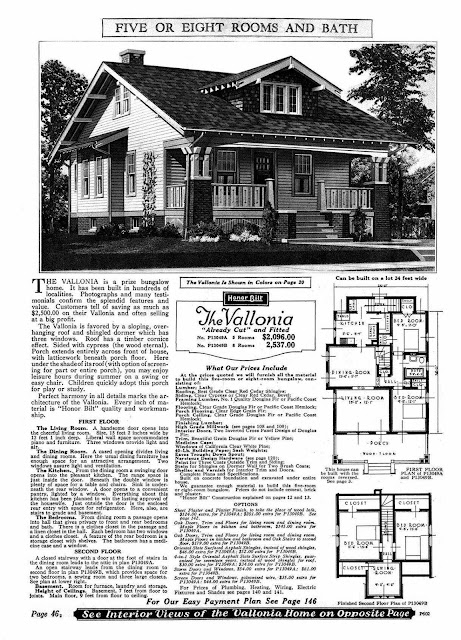
The house itself is believed to have been constructed around 1815. It is an illustration of the Southern French Colonial (sometimes referred to as "Creole") and has various features which highlight this, including its beautiful veranda that wraps the building’s front façade and gable ends. The house is located within only a few hundred yards of the Mississippi River during certain periods of the year. Due to the annual flooding and erosion, the rest of the original town of Kaskaskia, Illinois' first capital, has been washed away.
The Pierre Menard House now stands as the only testament to where the first state capital once stood. The house was placed on the National Register of Historic Places and designated a National Historic Landmark in 1970. Also preserved by the state as the Pierre Menard Home State Historic Site, it contains a museum which includes audio-visual program. The museum is devoted to the Menard family, as well as local history, and is governed by the Illinois Historic Preservation Agency.
The two-story home is an unusually fine example of French Creole-style architecture and features early 19th-century period furnishings. The rooms on the main floor include the entry hall, parlor, master bedroom, dining room, two additional bedrooms, maid's room and a nursery. Behind the home is a period stone kitchen.






VIDEO
Pierre Menard State Historic Site.
Compiled by Neil Gale, Ph.D.



















































































































































