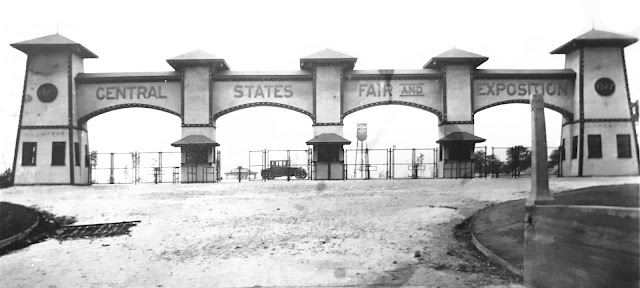The fort was built on the homestead of Mr. Jesse Cook, which stood on a bluff overlooking the west side of the Desplaines River in today's Joliet, near the current site of St. Peter’s Lutheran Church and School at 310 N. Broadway Street. The fort was near the “old settler’s cave,” used for protection against Indians in the early settlement of the area.


The fort was torn down soon after it was built, but ironically, the blockhouse of Fort Nonsense was used as one of Joliet’s first schoolhouses. The first school was taught in Mr. Reeds cabin in the winter of 1832. For the 1833 school year, Miss Persis Cleveland taught school in the Fort Nonsense blockhouse.
Compiled by Neil Gale, Ph.D.








































