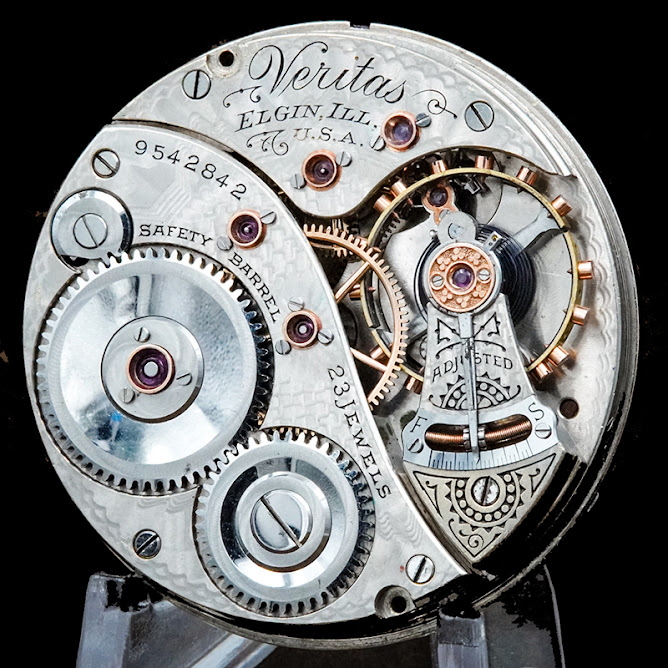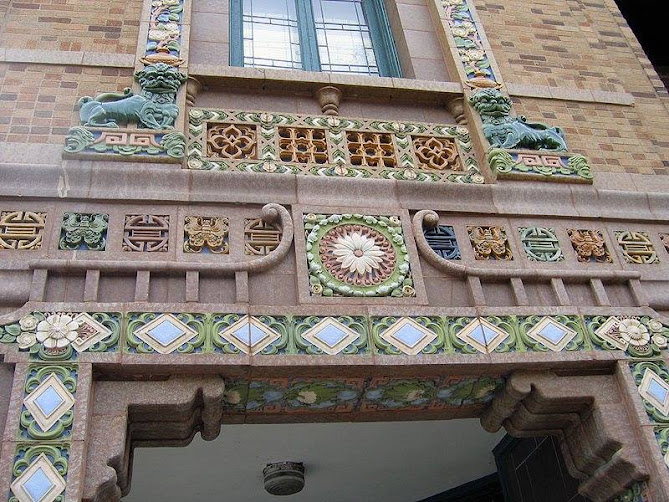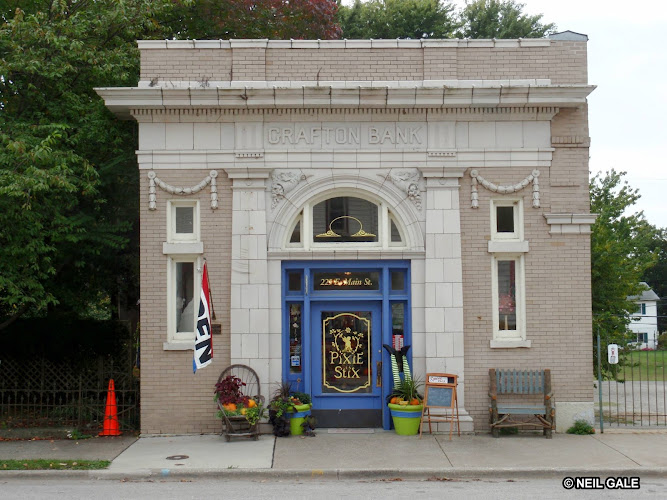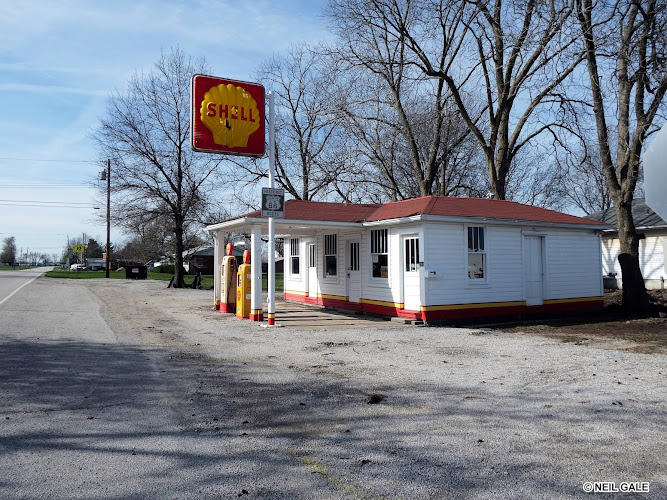The company was first incorporated in August 1864 as the National Watch Company in Chicago, Illinois. The founders of this company were Philo Carpenter, Chicago's first pharmacist and drug store owner, Howard Z. Culver, then-Chicago mayor Benjamin W. Raymond, George M. Wheeler, Thomas S. Dickerson, Edward H. Williams and W. Robbins.
In September of the same year, the founders visited the Waltham Watch Company in Waltham, Massachusetts. They convinced seven of Waltham's makers to work for their new company.
The growing young city of Elgin, Illinois, some 30 miles northwest of Chicago, was chosen as the factory site. Initially, the city was asked to donate 35 acres of land to construct the factory as part of the deal. A derelict farm was selected for this. However, the owners refused to sell the property unless the city purchased their 71 acres for $3,550 ($66,000 in 2023). Four Elgin businessmen agreed to buy the property and donated the required 35 acres to the new watch company. A temporary factory constructed the machines needed to make watch parts.
The company was reorganized in April 1865.
The factory was completed in 1866. It was steam-powered and built close to the river for the water source. The enormous boilers generated enough steam to run the engines required for powering the factory, resulting in a tall and massive chimney.
The first movement, completed in April 1867, was named the B.W. Raymond in honor of Benjamin W. Raymond, the company's president. The watch was an 18-size, 15-jewel, key wind and set, full plate design (later assigned grade 69).
In 1867 some of the B.W. Raymond grade 15-jewels movements were built with Pennsylvania Rail Road on the dial for service on the Pennsylvania Rail Road.
sidebar
In 1869, the National Watch Company won "Best Watches, Illinois Manufacture" at the 17th Annual Illinois State Fair, for which it won a silver medal.
By 1870 the plant was turning out 25,000 watches each year and employed nearly 300 men and 200 women. During the early part of the 1870s, the factory was enlarged. By late 1873 the product line included at least 14 different grades, and production was estimated at 100,000 movements per year.
The National Watch Company, like the American Waltham Watch Company, relied on jewelry wholesalers to distribute the movements it produced. Elgin did not make watch cases. Retail customers would pick out a watch movement and a watch case, and a jeweler would fit them together. Elgin employed representatives to help sell the product to wholesalers and ran advertisements in magazines and newspapers to purchase their movements through local jewelry stores.
They produced the Elgin Almanac from 1871 to 1876 to help advertise watches.
The company officially changed its name to the Elgin National Watch Company in May 1874 because "Elgin" became a synonym for their watches.
During the mid-1870, the company developed a lower-priced line of watches. Elgin became best known for producing the "working man's" mid-grade watches. They produced several high-grade watches.
Special pocket watches were offered for railroad use. Models included the 23 Jewel "Veritas," the "BW Raymond," and the famous "Father Time" clock, facing the river on the Jewelers Building at 35 East Wacker Drive, Chicago.
 |
| Weighing an estimated six tons, the clock was donated to the building by one of its first major tenants, the Elgin National Watch Company. The lantern points towards the Chicago river. It still runs. |
Elgin National Watch Company shipped its first wristwatch in 1910.
In 1960 Elgin introduced the first American-made wristwatch to be qualified for railroad service, the grade 730A, also named B.W. Raymond.
During World War II, all civilian manufacturing was halted. The company moved into the defense industry, manufacturing military watches, chronometers, fuses for artillery shells, aircraft instruments and sapphire bearings used for aiming cannons.
Over time additional plants were operated in Elgin, Aurora, Illinois and Lincoln, Nebraska. The original factory in Elgin closed in 1964 after having produced half of the total number of pocket watches manufactured in the United States (dollar-type not included).
In 1964 the company relocated most manufacturing operations to a brand new plant in Blaney, South Carolina, which renamed itself Elgin, South Carolina.
The factories shut down in 1968. The copyright to the name "Elgin" was also sold in 1968.
Compiled by Dr. Neil Gale, Ph.D.
























































