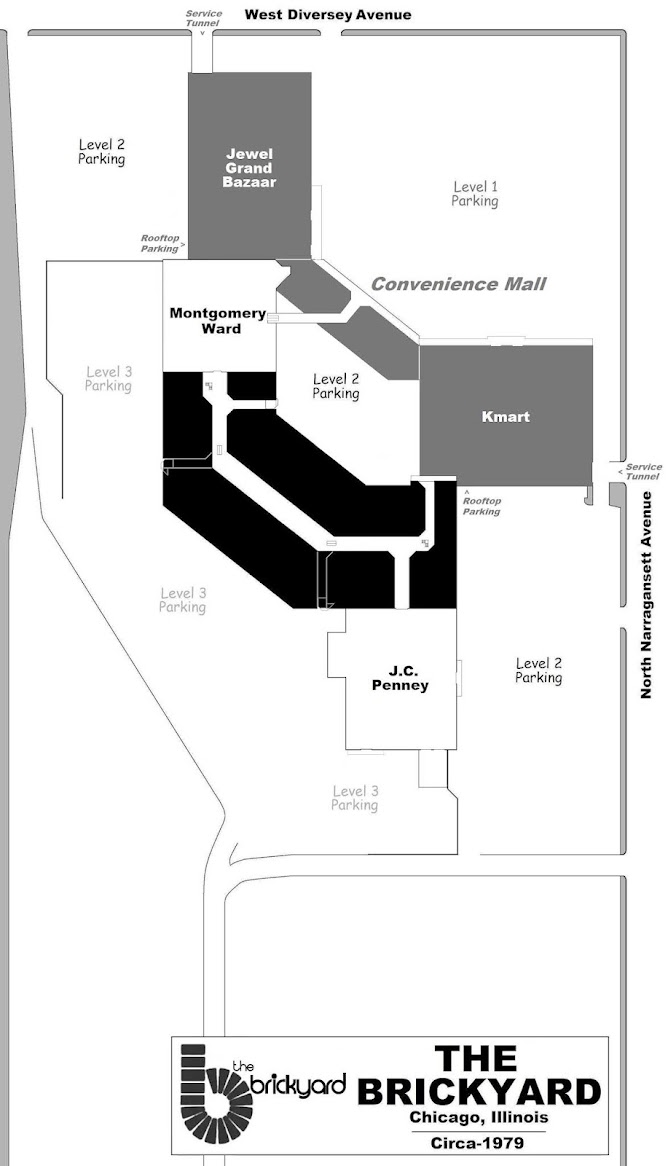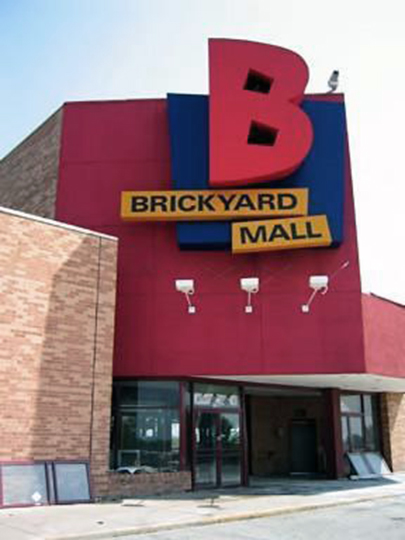The tenth shopping mall in Chicagoland was developed by a joint venture of Chicago's Marshall Field & Company and the Urban Investment & Development Company under the guidance of Phillip Klutznick. He had been instrumental in creating the Park Forest Plaza (1949) and Old Orchard Center (1956) shopping malls.
sidebar
Phillip Klutznick was instrumental in creating Park Forest Plaza (1949), Old Orchard Center (1956), and Oakbrook Center (1962) shopping malls. River Oaks Center was developed by a joint venture of the Hartford, Connecticut-based Aetna Life Insurance Company and Chicago's Phillip Klutznick of KLC Venture, Limited. (1966)
Construction began on Oakbrook Center in 1960 at 22nd Street and Kingery Highway in Oak Brook. The $25 million facility was built on a 160-acre parcel located 16 miles west of downtown Chicago in suburban Oak Brook. The open-air complex was designed by Richard Marsh Bennett of the Loebl, Schlossman & Bennett firm (architects of the 1957 Chicago Loop Synagogue). Buildings were constructed with basements.
Thirty-seven stores and services were dedicated on March 5, 1962.
Anchoring the mall was a 4-level Marshall Field & Company (365,000 sq. ft.) and a 3-level Sears Roebuck and Company (285,000 sq. ft.). The fully-leased shopping hub housed fifty-six stores and services. These included Walgreens, Stuarts Ready-To-Wear For Ladies, Maurice L. Rothschild, Fabric Mart, an S.S. Kresge 5 & 10, Jewel Supermarket and 3-level (66,000 sq. ft.), New York City-based Bonwit Teller.
In its original incarnation, Oakbrook Center encompassed 1,300,000 leasable square feet, making it the second-largest shopping center in the United States, and New Jersey's Garden State Plaza was the largest.
The first motion picture venue at the mall, the Balaban & Klatz Oakbrook Theatre, opened on December 25, 1964. This freestanding venue was twinned in 1983, then reconfigured as a tri-plex in 1984.
Meanwhile, commercial competitors had entered the marketplace. In Lombard, Yorktown Center, 3 miles west, was completed in 1968. Woodfield Mall, 14 miles northwest in Schaumburg, opened in 1971. There was also the North Riverside Park Mall, 7 miles east, in North Riverside, which was opened in 1975.
A third anchor department store was added to Oakbrook Center in the early 1970s. A structure housing Maurice L. Rothschild was razed and replaced by a 2-level (101,900 sq. ft.) New York City-based Lord & Taylor opened on February 20, 1973.
A more extensive expansion got underway in 1980. In 1981, a new Southeast Wing was completed in dark gray. The mall's southeast corner was expanded with a 2-level, twenty-tenant store block with three anchor department stores. Dallas-based Neiman Marcus opened their 3-level (113,000 sq. ft.) operation on August 28, 1981. A 3-level (91,000 sq. ft.) New York City-based Saks Fifth Avenue began business on September 11, 1981. San Francisco's I. Magnin also completed a 2-level (81,000 sq. ft.) store in the same year. Oakbrook Center then encompassed approximately 1,660,000 leasable square feet.
 |
| This 1987 layout includes the new Oakbrook Center Cinemas 1-4. The original venue was rebranded as Oakbrook Center Cinemas 5-7. |
In the fall of 1987, another 2-level store block and a parking garage were completed. These were adjacent to a new Southeast Wing. This housed the Cineplex Odeon Oakbrook Center Cinemas 1-4, which showed its first features on December 25, 1987. The original 3-screen venue was rebranded as the Cineplex Odeon Oakbrook Center Cinemas 5-7.
A subsequent expansion of Oakbrook Center was announced in July 1989. This was to include a 2-level (248,000 sq. ft.) Northeast Wing, which included a 3-level (220,000 sq. ft.) Nordstrom and three parking garages. A full enclosure of mall courts and concourses was considered too expensive for the benefits.
The AMC Oakbrook Center 12 theaters opened in 1989.
Nordstrom's store, the sixty-fourth in the Seattle-based chain and first in the Midwest, held its official grand opening on April 5, 1991.
In other areas of the mall, anchor alterations were underway. The first involved Bonwit Teller, a 1962 charter tenant. It closed in June 1990. Crate & Barrel, which opened its first shopping mall store at Oakbrook Center in 1971, relocated into the Bonwit Teller space.
Oakbrook Center expanded again between 1989 and 1991. This addition brought the Midwest's first Nordstrom and four parking garages. I. Magnin closed on February 16, 1991, and its space was divided into four stores, including Eddie Bauer and Tiffany & Company.
Saks Fifth Avenue closed in December 2002. New York City-based Bloomingdale's renovated the building and opened its third Home & Furniture Store on September 12, 2003.
The two Oakbrook Cinema complexes had also been shuttered early in the 21st century. The in-mall 1-4 theaters showed their final features on February 19, 2001, and were refitted as additional retail space. The 5-7 theater operated until 2003. It was demolished and replaced by The Cheesecake Factory, which opened in August 2004.
Between 2001 and 2004, Oakbrook Center changed hands three times. The first buyer, Chicago-based Urban Retail Properties, sold to Holland-based Rodamco in June 2001. In turn, the Maryland-based Rouse Company acquired the property in May 2002. When Chicago-based General Growth Properties acquired the portfolio of the Rouse Company in November 2004, Oakbrook Center became a General Growth Properties holding.
Macy's acquired Marshall Field's on July 27, 2005. The merger was finalized on September 9, 2006, and all of the Marshall Field's stores were rebranded as Macy's.
The closing of Bloomingdale's Home & Furniture Store created a vacancy in early 2012. The following 2 years were spent remodeling common areas, downsizing stores and finding new tenants for empty spaces.
A two-phase court and concourse redesign added new landscaping, outdoor seating, fountains, entertainment venues and Fire Totems (to provide heat for wintertime shoppers). The court fronting Crate & Barrel became a Village Green, whose centerpiece was a year-round Vortex Fountain. An Amenities Pavilion was installed near Sears.
The vacant Saks Fifth Avenue - Bloomingdale's building was divided into six tenant spaces. On Level 1 were new Lululemon Athletica, Tommy Bahama, Hugo Boss and Artizia stores. Level 2 was occupied by Pirch (30,400 sq. ft.), which sold high-end fixtures for the kitchen, bath and outdoors. The Lower Level became a Container Store (27,000 sq. ft.).
Sears also began downsizing their 3-level store in 2013. The initial project partitioned a section of Level 1 space with a new P. B. Kids and West Elm stores. These opened in September and October 2013. The revitalized Oakbrook Mall was officially rededicated on November 22, 2013.
The northeast store block was reconfigured between 2015 and 2016. Four Level 2 store spaces were gutted and rebuilt as The District At Oakbrook Center, a 9-bay food court. Motion pictures also returned to the mall following a 13-year hiatus. The American Multi-Cinema Oakbrook Center 12 showed its first features on October 13, 2016.
In late 2016, a renovation of the northeast store block was completed. Level 1 space was subdivided further. L.L. Bean, Ballard Designs and other tenants joined the existing P. B. Kids and West Elm stores. KidZania, a children's learning center, was installed on Level 2. The renovation also included an upscale food court on Level 2, called The District.
Sears temporarily closed in September 2017. Sears downsized into its basement floor (62,000 sq. ft.) and closed for good on April 28, 2019.
The freestanding Sears Auto Center, shuttered in March 2018 and demolished, was replaced by a new fitness club. The Sears reconfiguration project culminated in the store's grand reopening, which was held on October 4, 2018.
Based in Hamilton, Bermuda, Brookfield Property Partners acquired a share of General Growth Properties in 2016. In August 2018, Brookfield Property Partners established 100% ownership of the corporation.
Lord & Taylor also pulled up stakes after 49 years, closing on February 27, 2021. By 2022, the Sears and Lord & Taylor buildings had been subdivided into smaller store spaces.
Compiled by Dr. Neil Gale, Ph.D.























