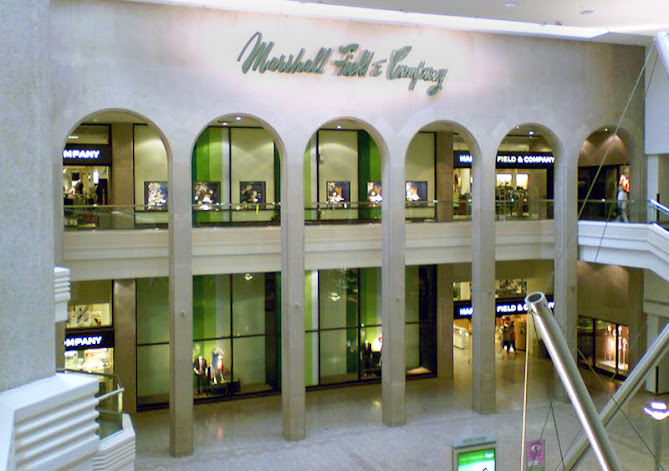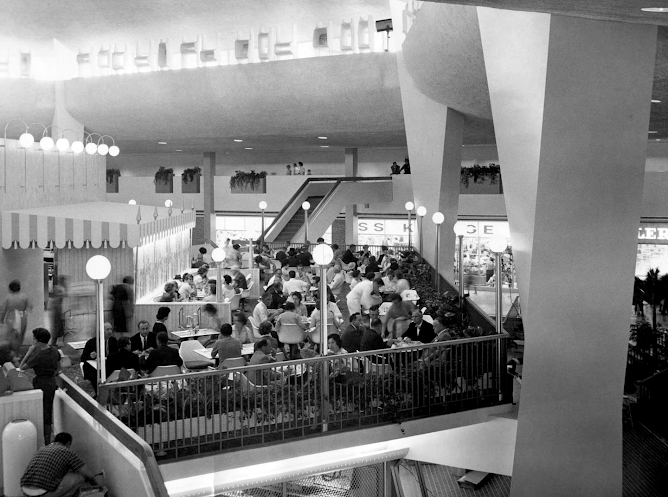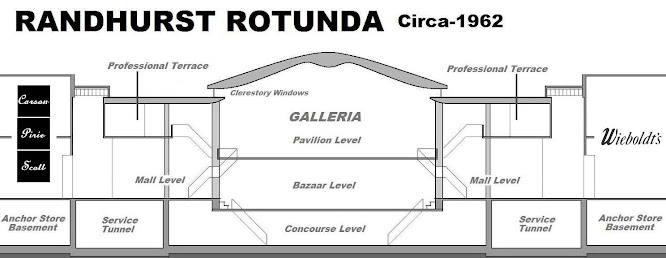THE LAND
The land that Woodfield Mall was built on was owned by several different farmers. The largest landowners were Ed Oehlerking, Eddie Freise, Bill Rohlwing, and the Clausings. Oehlerking sold his land for $5,000 an acre, while the other farmers received between $3,500 and $4,000 an acre. The farmers were all compensated for the loss of their land, and many of them went on to become successful real estate investors.
Here is a brief overview of the four main landowners:
Ed Oehlerking: Oehlerking was a dairy farmer who owned 60 acres of land that was eventually used for the construction of Woodfield Mall. He sold his land in 1969 and used the money to retire to Florida.Eddie Freise: Freise was a corn and soybean farmer who owned 40 acres of land that was used for the construction of Woodfield Mall. He sold his land in 1969 and used the money to start a real estate development company.Bill Rohlwing: Rohlwing was a corn and soybean farmer who owned 30 acres of land that was used for the construction of Woodfield Mall. He sold his land in 1969 and used the money to retire to Arizona.The Clausings: The Clausings were a family of farmers who owned 20 acres of land that was used for the construction of Woodfield Mall. They sold their land in 1969 and used the money to start a real estate development company.
The land that Woodfield Mall was built on was owned by Homart Development and Taubman Centers. Homart Development was a real estate development company founded in 1957, and Taubman Centers was a shopping center development company founded in 1950. The two companies partnered to develop Woodfield Mall, which opened in 1971.
CONSTRUCTION
The ground was broken for Chicagoland's nineteenth shopping mall on October 8, 1969. Designed by Charles Luckman Associates of New York City and Los Angeles, Woodfield Mall was developed by Woodfield Associates, a joint venture of Bloomfield Hills, Michigan-based Taubman Centers, Chicago-based Homart Development and Marshall Field & Company.
The shopping facility was built on a 191-acre plot located 24 miles northwest of downtown Chicago in suburban Schaumburg. The site is adjacent to Interstate 90 (Northwest Tollway) and a newly-opened section of Interstate 290.
Woodfield Mall in Schaumburg, Illinois, opened on September 9, 1971.
A 2-level (373,000 sq. ft.) Sears anchored the original Woodfield Mall as the largest store in the Sears chain. Marshall Field's 3-level (330,000 sq. ft.) unit began business on September 9, 1971, as the chain's third-largest suburban store. The third anchor, a 2-level (299,800 sq. ft.) JCPenney, opened on October 6, 1971. It was JCPenney's most prominent location.
The official grand opening of twenty-eight inline stores was held on September 9, 1971.
Vincent Price was the Master of Ceremonies. Singer-actress Carole Lawrence and Robert O. Atcher (Mayor of Schaumburg) also attended. Music was provided by the Conant High School Marching Band.
 |
| Marshall Field's mall entrance faced the enormous Grand Court. The Facade is a Moorish Modern motif. The entry was accented by seven arches, as is the parking lot's direct entrance. |
By the end of September, fifty-nine stores were in operation, including Lerner Shops, Casual Corner, The Limited, Stride-Rite Shoes, Gingiss Formalwear and Waldenbooks. At year's end, Woodfield Mall covered 1,640,000 leasable square feet and housed 160 stores and services.
The slide at Woodfield Mall was outside of Chas. A Stevens in the JCPenney wing. The slide had circular cutouts at the top with wooden sides. After sliding down, kids obviously didn't always take the stairs back up to the top. In fact, the brick encasing the slide became part of the whole experience of getting back up to the top. The slide still remains a beloved memory for many people.
 |
| Chicago's Marshall Field & Company was one of three anchoring department stores in the original complex. 1971 |
Retail rivalry was aplenty in over-malled Chicagoland. However, as Woodfield Mall became established as the region's preeminent shopping center, it easily staved off any commercial competition.
Randhurst Center (1962), today's Randhurst Village, 5.5 miles northeast of Woodfield Mall in Mount Prospect. Old Orchard Shopping Center (1956), 14.5 miles northeast, in Skokie, held its own, as did Oakbrook Center (1962), 14 miles southeast, in Oak Brook, and Yorktown Center, 14 miles south, in Lombard.
The first Woodfield Mall expansion occurred in October 1972. This project would add a 2-level (118,200 sq. ft.) Lord & Taylor, twenty-five inline stores.
| The original 1971 mall is shown in black on this 1973 plan. The addition (in dark gray) includes a fourth anchor store and brings the gross leasable area to 1,940,000 square feet, bringing the number of stores to 189. Woodfield Mall would be promoted as the "World's Largest Shopping Center" for several years. |
On October 2, 1973, the addition increased the mall's gross leasable area to approximately 1,940,000 square feet. It now contained 189 tenant spaces.
Three separate cinema complexes would operate in or around the shopping hub. First was the ABC Great States Woodfield 1 & 2 Theatres, which opened, as a southeastern out parcel, on July 30, 1971. Next came the ABC Great States Woodfield 3 & 4 Theatres, another freestanding venue. It showed its first features on May 25, 1979. The Ice Arena was rebuilt as the Plitt-Woodfield Mall Theatres. This 5-plex opened for business on June 21, 1985.
 |
| 1976 Chrysler New Yorker |
Chrysler used to have a showroom in Woodfield Mall in Schaumburg, Illinois, from 1976 to 1992. It was located on the mall's first floor, near the food court. The showroom closed in 1992 when Chrysler decided to focus on its dealerships. It was 10,000 square feet and featured various Chrysler models, including the New Yorker, LeBaron, and Cordoba. It was staffed by a team of experienced salespeople and was a popular destination for car shoppers in the Chicago area. The closure of the Chrysler showroom was a blow to Woodfield Mall, but it was also a sign of the times. The automotive industry was changing, and dealerships became more important than showrooms.
A second Woodfield Mall expansion was announced in March 1993, with construction underway late in the year. Twenty inline stores opened on March 3, 1995, accompanied by a 3-level (215,000 sq. ft.) Nordstrom and 2-level (124,000 sq. ft.) Lord & Taylor (which replaced the 1973 store).
The Chicago Improv Comedy Club in Woodfield Mall opened on September 14, 1993. The Chicago Improv Comedy Club is a two-story venue with a capacity of 500 people. It has a main stage, a smaller stage, a bar, and a restaurant.
The original Lord & Taylor was gutted and reconfigured as inline store spaces. These opened in late 1995. With its latest remodeling, Woodfield Mall encompassed approximately 2,224,000 leasable square feet and contained 288 stores and services.
Mars 2112 Restaurant, Woodfield Mall, Schaumburg, IL.
During the history of the mall, only one anchor store was rebranded. Marshall Field's received a Macy's nameplate on September 9, 2006. In contrast, mall ownership has followed a long, complicated series of transactions and acquisitions.
By 1993, Taubman Centers had entered into a joint venture with the Sacramento-based California Public Employees Retirement System (CalPERS). By the early 2000s, Detroit's GM (General Motors) Pension Fund also had a piece of the Woodfield Mall pie. In November 2012, the CalPERS entity purchased a 50% share owned by the GM Pension Fund. After only one month, they sold a 50% share to Indianapolis' Simon Property Group. Taubman Centers, who had been managing the mall, was superseded by Simon on January 1, 2013.
In January 2015, Simon embarked on a 14-million-dollar renovation. New flooring, elevators, escalators and signage were installed. The Grand Court was refurbished, and mall entrances were also rebuilt. The project was completed in late 2015.
 |
| A $14 million indoor-outdoor facelift at Woodfield Mall was completed in 2015. The refurbished Grand Court has new flooring, elevators and escalators. |
Sears had downsized their store into a 333,000-square-foot operation. A 2-level (40,000 sq. ft.) section was leased as Level 257, a "Pac-Man-themed" restaurant and entertainment center. The grand opening was held on March 2, 2015. In addition to sit-down dining, Level 257 included bowling lanes, arcade games, foosball and ping-pong tables. Level 257 closed on March 19, 2021, attributed to the COVID-19 pandemic.
In June 2017, work commenced on a new Dining Pavilion. It replaced two Upper-Level stores; For Your Entertainment (FYE) and A'Gaci Ladies' Wear. The 12-bay food facility opened for business in mid-2018.
Lord & Taylor filed for bankruptcy in August 2020, closed the Woodfield Mall on December 29, 2020, and went out of business in 2021. The chain had anchored the mall in two different locations for over 47 years.
Enterrium, formerly known as Pac-m an Entertainment, opened on October 27, 2021. It is an enormous contemporary American restaurant and video arcade. The upscale restaurant features an elevated craft bar, a sports bar, eight boutique bowling alleys, Ping-Pong tables, classic and modern arcade games, and private event space. The interior decor is up-scale modern urban-chic in style.
Sears, the chain's last Illinois store, pulled up stakes on November 21, 2021, after anchoring Woodfield Mall for 50 years.
 |
| According to square footage, Woodfield Mall's 2.2 million square feet is the eleventh-largest in the United States. |
In April 2022, it was announced that Dublin, Ireland's Primark apparel chain, was setting up a store on the Upper Level of the vacant Sears. According to the plan, it will open sometime in the fall of 2023.
Compiled by Dr. Neil Gale, Ph.D.
A partial list of restaurants that were in Woodfield Mall:
[Please comment with any missing restaurants or eateries.]
257 RestaurantA&W RestaurantArby'sArgo TeaAu Bon PainAuntie Anne's PretzelsBeer & BratsBlack Forest Finer FoodsBlaze Fast Fire’d PizzaBoudin Sourdough Bakery & CafeBumbleberry RestaurantsBurger KingCafe BistroCalifornia Cafe Bar & GrillCharleys Philly SteaksCheesecake FactoryChill Bubble TeaChipotle Mexican GrillChina BowlChopsticksCinnabonColdstone CreameryConey DogsDunkin DonutsFarrell’s Ice Cream ShoppeFuji GrillGarrett PopcornGloria Jean’s CoffeeGodiva ChocolatierGrandma’s Soup TureenGranny’s DonutsGreener Fields (Marshall Fields restaurant)Hot Sam’sJimmy John's RestaurantJohn's Garage RestaurantJunior Hot Shoppe Snack BarKinfork BBQ & TapKirby’s (Kerby’s) Koney IslandKonee’sLe CreperieLeeann Chin’sLevel 257Limbo LoungeLucky’s DinerMagic PanMars 2112 Restaurant & BarMaoz Falafel and GrillMcDonald's HamburgersMickey’s KitchenMr. SubmarineNestle Tollhouse CafeNic’s Organic Fast FoodNordstrom EbarNuts on ClarkO’Connell’s RestaurantOlga’s KitchenOrange Bowl RestaurantOrange JuliusPanda ExpressP.F. Chang's China BistroRainforest CaféRed Robin Gourmet BurgersRoy RogersRuby Tuesday RestaurantSbarro Italian EaterySears (Interior restaurant)Seven Arches (Marshall Field’s restaurant)Skolnik’sSpinnaker’sStarbucksStir Crazy CafeSweet FactoryThe SkewerThe Slicer (Slicer’s Deli)The Soup Bar (At Lord & Taylor’s)Stan’s Donuts & Coffee (coming)The SubmarineSubwaySuki HanaSurf City SqueezeTaste of Baker’s SquareTexas de BrazilT.J. Cinnamons (Precursor to Cinnabon)TidbitsTiffany’s BakeriesTodaiTropical Sun Nut and FruitUncle Julio’sVan’s Belgian WafflesVie de FranceVinny’sWetzel’s PretzelsWok A HolicYogen Fruz































