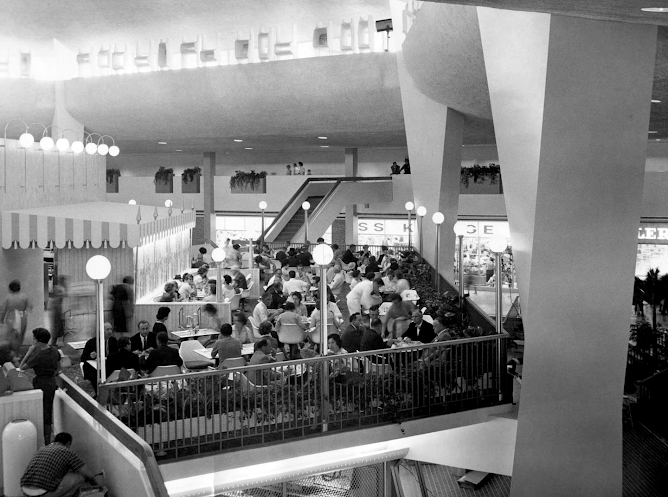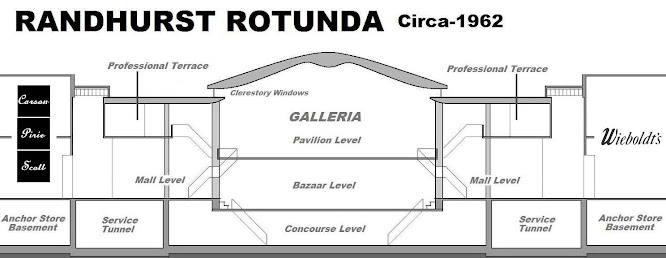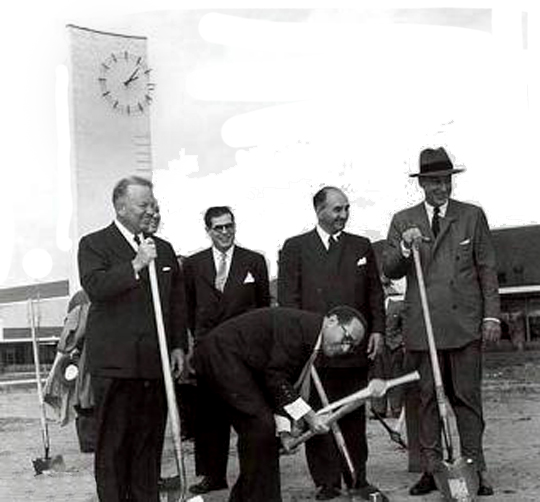Victor David Gruen (Viktor David Grünbaum) was an Austrian-American architect best known as a pioneer in designing shopping malls in the United States. In February 1957, he visualized Randhurst Center, his eleventh retail center project.
The following year, Chicago's Carson Pirie Scott & Co. department store chain purchased the Burmeister Farm, 22 miles northwest of downtown Chicago.
In July 1959, two additional Chicago retailers joined Carson Pirie Scott & Co. to form the Randhurst Corporation. The idea was to build the nation's largest, fully-enclosed and air-conditioned shopping center, which would be the first to feature three major department stores. Construction commenced in June 1960 at Rand and Elmhurst Roads in the Village of Mount Prospect, Illinois.
Randhurst Center's Grand Opening on August 16, 1962.
 |
| The fully-enclosed, air-conditioned complex was one of the most unique shopping mall designs in the country. Parking areas were divided into seven "fruit-designated" lots. |
 |
| People ate at the Tree Top Restaurant in the heart of the triangle formed by Wieboldt's, Carson Pirie Scott & Co. and The Fair stores at Randhurst Center in August 1962. |
Randhurst Center would occupy 100 acres. The 1,200,000 sq. ft complex was to be anchored by a 2-level (198,400 sq. ft) Wieboldt's, their 11th store, 3-level (200,000 sq. ft) Carson Pirie Scott & Co. [28th in the chain] and a 3-level (154,000 sq. ft) The Fair [5th in the chain]. There would also be an S.S. Kresge 5 & 10 and Jewel supermarket.
Gruen's design for Randhurst was based on an equilateral triangle, with an anchor store at each apex. Inside the triangle was a 3-level Galleria with an enormous dome at its center, supported by six steel columns. Anchored to these was a "floating platform" Pavilion Level, with a restaurant, coffee shop and cocktail lounge.
Beneath this was a Bazaar Level of seven boutiques. The Concourse Level, below the Galleria area, included public restrooms, meeting rooms, a 300-person Town Hall auditorium, barber and beauty shops, mall offices and the Tartan Tray Cafeteria. Around the dome, along the roof line, was a row of clerestory windows with an inner ring of stained glass windows of various shapes. These directed beams of colored light into the Galleria of the mall.
The shopping hub's Mall Level housed forty-one inline tenant spaces, along with the main levels of the three anchor department stores. There were also five kiosk retailers. A Professional Terrace overlooking the Mall Level corridors had nine office suites. Gruen oversaw the acquisition of over 100,000 dollars worth of sculpture to grace the interior spaces. Moreover, the Galleria and adjacent department store court areas were lavishly appointed with fountains and tropical plants.
The center was serviced by a twin-lane, subterranean freight tunnel following the lines of the triangle, which would also serve as a fallout shelter in case of a nuclear holocaust. A state-of-the-art monitoring system kept tabs on what was happening at the mall. A huge electronic display board had one hundred positions of flashing lights. If anything went awry, a mechanical typewriter printed out messages describing the problem and indicating its location.
Randhurst Center was dedicated on August 16, 1962, with sixty-two stores and services. In keeping with the times, there was a tremendous amount of fanfare and media hoopla. Opening festivities included a parade, balloons release, and cannon blasts.
The first anchor store change at Randhurst occurred November 7, 1963, when Montgomery Ward rebranded The Fair. On September 16, 1971, Montgomery Ward dedicated a 60,000-square-foot expansion of their store, which now encompassed 214,000 square feet. Meanwhile, the General Cinema Corporation Randhurst Cinema, a freestanding structure adjacent to the mall's northeast parking area, had opened for business on July 23, 1965.
By the mid-1970s, the complex had adopted the official name Randhurst Mall. 1974 completed the Randhurst Ice Arena, built as a southeast out parcel. The Arena was a temporary home for the World Hockey Association Chicago Cougars (1972-1975). It, the adjacent Wards Auto Center and a Child World toy store, would be replaced by a Home Depot in the mid-1990s.
An interior facelift was done in 1977, with white terrazzo flooring, new lighting and ceilings installed. In July 1981, Maryland's James Rouse Company assumed management of the property owned by the Morgan Guarantee Trust Company of New York. The Rouse Company completed a second renovation in October 1984, which included the installation of the 13-bay Picnic Food Court on the Upper Level (or Professional Terrace) of the Center Court.
In 1987, a second phase of alternating anchor stores got underway; Wieboldt's was acquired by Peoria-based Bergner's, with the Randhurst store rebranded on August 7, 1988. Two newly-built junior anchors were also added to the mall at this time. A 1-level (60,000 sq. ft) Bonnockburn-based MainStreet opened in November 1987 and was rebranded by Kohls in March 1989. Elgin-based Joseph Spiess Company dedicated its 1-level (70,000 sq. ft) location in March 1988.
In 1990, Carson Pirie Scott & Co. took up shop in a vacant Wieboldt's and Bergner's. The original Carson Pirie Scott & Co. reopened, as a JCPenney, in the Fall of 1990. Joseph Spiess closed in late 1991 and reopened as a short-lived Wickes Furniture. This store was shuttered and subdivided into Circuit City and Old Navy stores, which opened in 1995.
The Randhurst Cinema was divided into a 4-multiplex theater in 1983. A new venue, the General Cinema Corporation Randhurst Cinema 16, was built as a northwest out parcel. It showed its first features on November 22, 1996. The original theater was razed and replaced by a 1-level (85,200 sq. ft) Jewel Osco supermarket and pharmacy.
Around this time, Randhurst Mall began to feel the crunch of competing shopping centers. Woodfield Mall (1971), 5 1/4 miles southwest, in Schaumburg, completed a major expansion in 1996. There were also Old Orchard Shopping Center (1956), 9 miles southeast in Skokie, Golf Mill Shopping Center (1960), 5 miles southeast, in Niles, and Northbrook Court (1976), 7 miles northeast, in Northbrook.
Deer Park Town Center, 8 miles northwest of Deer Park, was dedicated in 2000. This complex drew away even more business from Randhurst. To add insult to injury, the shopping hub lost three anchors in the early 2000s; Ward's (March 2001), JCPenney (May 2001) and Kohl's (September 2003).
A large-scale renovation was completed soon after. The vacant Carson Pirie Scott & Co., JCPenney's and Kohl's were razed and replaced by a 1-level (151,400 sq. ft) Costco, which held its grand opening on October 13, 2004. The old The Fair Store - Montgomery Ward building was partially demolished, and a new "Promenade Entrance" was built nearby. The mall housed over 100 stores and services.
The Circuit City and Old Navy stores went dark in 2005. Bed Bath & Beyond leased the Circuit City space. Steve & Barry's University Sportswear took the old Old Navy spot and adjacent mall space and created a new store out of them. This was shuttered in late 2008.
Randhurst Mall had been in a downward spiral since the late 1990s. The facility was acquired by a joint venture of New York City-based J.P. Morgan Chase and Columbus, Ohio-based Casto Lifestyle Properties in early 2007. They envisaged a lifestyle-like reinvention.
In 2008, Mount Prospect officials approved a $150 million proposal to demolish the enclosed part of the mall and rebuild it in an entirely different style. The bulk of the complex was bulldozed, leaving Carson Pirie Scott & Co., Costco, Bed, Bath & Beyond, Jewel Osco, Home Depot and five peripheral structures standing.
A $200 million-dollar venue, known as Randhurst Village, was created from the rubble. In addition to the surviving structures, it included 200,000 square feet of retail space, a 120-room Hampton Inn & Suites Hotel with office space, 200 residential units, an underground parking garage created from the basement, and an old fallout shelter.
The first stores to open were in business by August 2010. These included Jersey Mike's, Five Guys Burgers & Fries, Chipotle Mexican Grill Restaurants and the Sports Authority. Tony Sacco's Coal Oven Pizza, the Billy Goat Tavern, T.J. Maxx, PetSmart and Wet Seal opened in 2011, as did Old Navy, returning to the mall after a 6-year hiatus.
The state-of-the-art American Multi-Cinema Randhurst 12 showed its first features on April 29, 2011. Store openings between 2012 and 2014 included Blackfinn American Grill, Cost Plus World Market, E+O food & drink, Famous Footwear, Massage Envy, Maurice and Orangetheory Fitness.
Randhurst Village was sold to Tarrytown, New York's DLC Management, in June 2015. Carson's (formerly Carson Pirie Scott & Co.) was an original Randhurst Center anchor store. A division of Pennsylvania's Bon Ton Stores since 2006, Carson's chain closed due to that company's 2018 bankruptcy.
Compiled by Dr. Neil Gale, Ph.D.




















