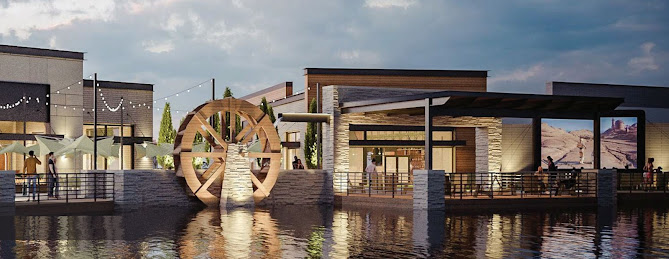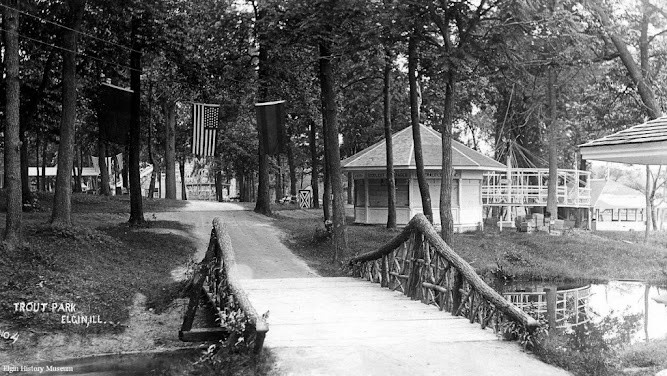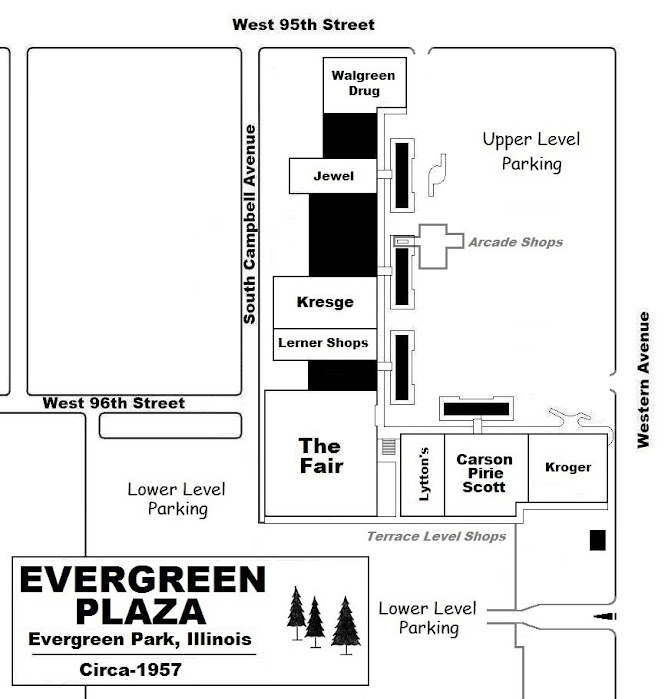Greater Chicago's eighth shopping mall was constructed on 88 acres, 22 miles northwest of downtown Chicago, in suburban Niles. The open-air facility was built by John F. Cuneo Sr. under the guidance of the Milwaukee-Golf Development Corporation. Ground was broken in November 1958.
sidebar
The name "Golf Mill" comes from the mall's located at the intersection of Golf Road and Milwaukee Avenue. The words "Town Center" substituted "Shopping Center" in the mall's name in the early 2000s to reflect and hopefully regain its role as a community gathering place.
The first nine Golf Mill Center stores opened for business on October 12, 1960, at Golf Road and Milwaukee Avenue in Niles, Illinois.
 |
| The Swanky Millionaires Club (Restaurant, Lounge), 239 Golf Mill Center, opened in 1960. The club closed in 1980 due to declining membership. |
Included in this group was a 2-level (230,000 sq. ft.) Sears Roebuck & Co. divided the facility into North Mall and South Mall sections, forcing shoppers to traverse Sears to go between the North and South malls.
Sears Roebuck & Co. operated out of three buildings; the main store structure, a Garden Center and 23-bay Auto Center. Sears Roebuck & Co. also had an optical department, Coffee House Cafe and the Lyric Beauty Salon.
 |
| Golf Mill Center Map 1961 - The shiny new $40 million Golf Mill Center spanned 650,000 leasable square feet and contained sixty-five stores beneath its open canopies. Free parking was provided for 7,000 autos. |
Inline stores in the North Mall included Lytton's, Walgreen Drug, Henry M. Goodman and a Hillman's supermarket. Some original South Mall tenants were Karroll's Men's Wear, Baker's Shoes, Richman Brothers Men's Wear, an F.W. Woolworth 5 & Dime and National Food Stores supermarket.
 |
| Mill Island was an outdoor seating area with a working water wheel and a Koi pond. It was outside the North Mall's east side in the Golf Mill Center. |
A 1-level (50,000 sq. ft.), Evanston-based William Sinclair Lord's department store opened, at the south end of the complex, on October 18, 1961. With its completion, the shopping hub encompassed approximately 650,000 leasable square feet and housed sixty-eight stores and services.
The Golf Mill Theatre was dedicated on December 29, 1961. This single-screen venue was built as a southeastern out parcel of the mall. It morphed into the Golf Mill Theatres I & II on December 25, 1969, and Golf Mill Theatres 1-2-3 in 1973. The movie house was shuttered in the year 2000.
The Mill Run Playhouse opened on July 12, 1965. It was scheduled to open in June 1965, but torrential rains delayed it. The theater was located on the north grounds of the Golf Mill Shopping Center. It was a 1,600-seat rotating theatre-in-the-round. The theater closed in August 1984 and was demolished shortly after. The site is now part of the south parking lot of the shopping center.
sidebar
The Mill Run Playhouse in Niles, Illinois, presented productions of off-Broadway shows, musicians, and comedians hosted a number of notable performers, including Sammy Davis, Jr., Lou Rawls, Ray Charles, Johnny Mathis, Frankie Valli and the Four Seasons, Dolly Parton, Miles Davis, The Supremes, Tom Jones, and George Carlin.
The musical Hair was performed from December 5, 1972 to December 24, 1972. Hair is a rock musical.It tells the story of a group of hippies living in New York City in the late 1960s. The play was a critical and commercial success when it premiered off-Broadway in 1967. The play had a fully nude finale. Hair was revived on Broadway in 2009 and won the Tony Award for Best Revival of a Musical.
I was 12 years old when I saw Hair at the Mill Run Playhouse.
By 1965, the Lord's store had closed. JCPenney renovated the vacant space, expanding it into a 2-level (184,700 sq. ft.) structure. A freestanding JCPenney's Auto Center was also built. The new "JCPenney" store opened on October 20, 1966.
 |
| Golf Mill Center Map 1967 - Golf Mill Center has undergone several changes. The Mill Run Playhouse, a theatre-in-the-round, has been added to the South Mall. Also, Lord's store closed, renovated, and reopened in the South Mall as "JCPenney." |
 |
| A 1967 aerial view. The JCPenney store is seen on the right. Sears (upper left) was the center's original anchor. It is situated at the center and separates the North Mall and South Mall sections. |
The Golf Mill Center's $40 million renovation commenced in August 1984. The North Mall structure was substantially reconfigured, demolishing its vacant Mill Run Playhouse. A strip of stores was built across from the existing blocks, creating a mall concourse. This was anchored by a 2-level (70,000 sq. ft.) MainStreet Department Store, based in Bannockburn, Illinois, opened in November 1985.
As the remodeling progressed, the entirety of the shopping hub was enclosed and climate-controlled. A vacant Woolworth space in the South Mall was sectioned into inline stores, and an 18-bay Food Court was built on the east side of the complex. A formal mall re-dedication was held on November 19, 1986.
 |
| Golf Mill Center Map 1987 - The Mill Run Playhouse was shuttered and demolished on the south end of the complex. In the mid-1980s, the shopping hub was expanded and fully enclosed. In 1987, a MainStreet store anchored the North Mall. The South Mall has also been reconfigured, with an ample Food Court installed. |
|
There were over 150 stores and services. The MainStreet store was rebranded as Kohl's in March 1989. The following Golf Mill modification added a 1-level (103,000 sq. ft.) Target with a grand opening on October 11, 1998.
A second mall movie house, the Kerasotes Showplace 12-multiplex, showed its first features on November 17, 2006. An 8 million dollar mall remodeling project, underway at this time, included an exterior facelift, installation of new lighting, flooring and seating areas and a refurbishment of the Center Court and Main Entrance.
 |
| Golf Mill Center Map 2007 - A multi-screen cinema is the major attraction in the South Wing of Golf Mill Center. The complex now spans approximately 1,057,000 leasable square feet and contains 120 stores and services under its roof. The mall parking area has space for nearly 5,500 cars. |
Moreover, a 1-level (40,400 sq. ft.), Columbus, Ohio-based, Value City Furniture store replaced a northeast mall entrance and several adjacent store spaces. The renovation was completed in late 2007. Golf Mill Center now spans 1,067,000 leasable square feet.
More recent modifications at Golf Mill Center involve the rebranding of the Kerasotes ShowPlace Theatres as the AMC Niles 12-Megaplex (July 2010), the opening of a freestanding Gordon Food Service Marketplace (April 2011) and the completion of an in-mall (26,900 sq. ft.) Ross Dress for Less (October 2012).
 |
| The West Entrance into Golf Mill Center on Greenwood Avenue. |
Ownership of the shopping hub changed in August 2014. The Cuneo Family, its original developers, sold the complex to Palm Beach, Florida, Sterling Organization. Sears Roebuck & Co., which anchored the mall's center for over 58 years, pulled up stakes in December 2018.
 |
| Golf Mill Center Map 2017 - The mall was sold to a Florida Firm in 2014. Within a few years, the shopping complex was in decline. The closing of Sears Roebuck & Co. in late 2018 sealed the mall's fate. It would be partially demolished and replaced by a mixed-use facility called Golf Mill Town Center. |
The Golf Mill Center was in a downward spiral by this time. The Sterling Organization announced plans for a massive redevelopment in January 2022. As part of this 2-phase, $429 million project, the center would be returned to its original open-air format.
 |
| The 9-story Professional Building was completed in 1963. |
The abandoned Sears and the 9-story Professional Building would be demolished during Phase I. In all, 600,000 square feet would be razed.
Golf Mill Center was renamed Golf Mill Town Center in 2017.
 |
| Golf Mill Town Center Furure Site Plan - A Golf Mill Town Center site plan for 2025 indicates new construction in white, with structures from the original mall in gray. The revitalized retail complex will encompass approximately 600,200 leasable square feet and contain around twenty-eight stores and services. |
Golf Mill Town Center would cover approximately 600,200 leasable square feet. Existing JCPenney, Target, Burlington, and Ross stores would be left standing. 194,000 square feet of new retail would be built. Completion of Phase I was plotted for some time in 2025. The Phase II project would then be started, adding various residential and hospitality structures.
 |
| The new and improved Golf Mill Town Center will incorporate shopping, residential, office and hospitality components. New construction would include a modern reproduction of the water wheel, a feature of the original mall. |
Compiled by Dr. Neil Gale, Ph.D.





















































