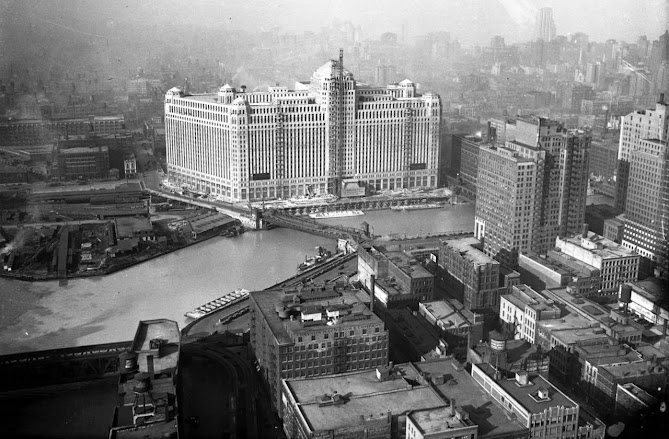In a move that will forever etch the name of a visionary philanthropist into the annals of Chicago's revered cultural institutions, the Museum of Science and Industry (Museum of Science and Industry.) is set to undergo a transformative rechristening, paying tribute to Kenneth C. Griffin's generosity and foresight.
This esteemed recognition follows a historic $125 million donation by Ken C. Griffin, the founder and CEO of Citadel, a leading global investment firm, and Founder of Griffin Catalyst, which encompasses Griffin's philanthropic and community impact efforts, focusing on identifying critical areas of need and delivering meaningful and scalable results that transform lives and better communities.
The donation in 2019 is the largest in the museum's history. To celebrate its first official day as the Griffin Museum of Science and Industry, the Museum will offer free admission on Sunday, May 19, 2024.
 |
| The Museum of Science and Industry changed its name to honor the philanthropist Kenneth C. Griffin. |
Griffin's remarkable contribution is a testament to his unwavering commitment to advancing science, technology, engineering, and mathematics (STEM) education.
sidebar
STEM education is an interdisciplinary approach to learning that focuses on the fields of Science, Technology, Engineering, and Mathematics. It aims to equip students with the knowledge and skills to succeed in the 21st-century workforce and solve complex, real-world problems.
STEM education will profoundly impact the museum's ability to inspire future generations of innovators, thinkers, inventors, and leaders. This landmark donation will enable Museum of Science and Industry. to expand its reach, enhance its exhibits, and foster a culture of curiosity and discovery, cementing its position as a premier destination for scientific exploration and learning.
In recognition of Griffin's extraordinary philanthropy, the museum will henceforth be known as the Kenneth C. Griffin Museum of Science and Industry, a fitting tribute to a champion of education, innovation, and progress. This naming honor acknowledges Griffin's transformative gift and serves as a lasting reminder of his dedication to empowering individuals and communities through the power of science and education.
sidebar
"We are incredibly grateful to Ken Griffin for his historic and generous investment in our Museum, our mission, and our long-term future," said Dr. Chevy Humphrey, President and CEO of the Griffin MSI. "This gift helps us create exhibits of the future geared toward the next generation of scientists and leaders; it allows us to dig our heels in deeper to support science education in local schools and neighborhoods in new, more profound ways; and it enables us to carry out our mission to inspire the inventive genius in all of us."
As the Kenneth C. Griffin Museum of Science and Industry embarks on this exciting new chapter, it does so with a renewed sense of purpose and a deepened commitment to its mission of inspiring and educating the public about the wonders of science and technology. Griffin's generosity will have a lasting impact on the museum's ability to spark imagination, fuel curiosity, and shape the minds of tomorrow's leaders, ensuring that the museum remains a beacon of innovation and discovery for generations to come.
The donation has helped the institution launch several new immersive experiences, including the Griffin Studio, a one-of-a-kind digital space. It also aided the renovation of the Henry Crown Space Center.
"The renaming provides an opportunity for us to celebrate the Museum's legacy and embrace its future," said David Vitale, Griffin Museum of Science and Industry. Board Chairman.
Kenneth C. Griffin - Chicago Philanthropy.
- Griffin had contributed millions to the Art Institute of Chicago, public education, the Children's Memorial Hospital in Chicago, the Chicago Public Library, and the Chicago Symphony Orchestra. Griffin also contributed to the Museum of Contemporary Art, the "Evolving Planet" at the Field Museum of Natural History, and endowed professorships at the University of Chicago.
- In October 2006, the Griffins and the Bill and Melinda Gates Foundation funded and supported the opening of Woodlawn High School, a new charter school in Chicago.
- In 2007, Griffin donated to the Art Institute of Chicago a $19 million addition designed by Renzo Piano.
- In October 2009, Griffin and his wife founded the Kenneth and Anne Griffin Foundation. The foundation's contributions include $10 million for the Chicago Heights Early Childhood Center, $16 million for Children's Memorial Hospital, and total funding for the University of Chicago's Early Childhood Center.
- In December 2016, Griffin gave $12 million to the Chicago Park District to help fund separate paths for cyclists and pedestrians along the city's 18-mile lakefront.
- In November 2017, the Kenneth C. Griffin Charitable Fund made a new $125 million gift to support the Department of Economics of the University of Chicago, which he was honored with the department being renamed the Kenneth C. Griffin Department of Economics.
- A $16.5 million donation allowed the Field Museum to purchase a cast of the largest dinosaur ever discovered in 2018, a 122-foot-long Argentinian titanosaur named Máximo.
- In October 2019, the Kenneth C. Griffin Charitable Fund announced a $125 million gift to the Museum of Science and Industry in Chicago, the largest gift in the museum's history. The museum intends to change its name to the Kenneth C. Griffin Museum of Science and Industry.
- In 2024, Kenneth C. Griffin donated $125 million to the Museum of Science and Industry. The museum's name was changed to Kenneth C. Griffin Museum of Science and Industry.
Compiled by Dr. Neil Gale, Ph.D.


































