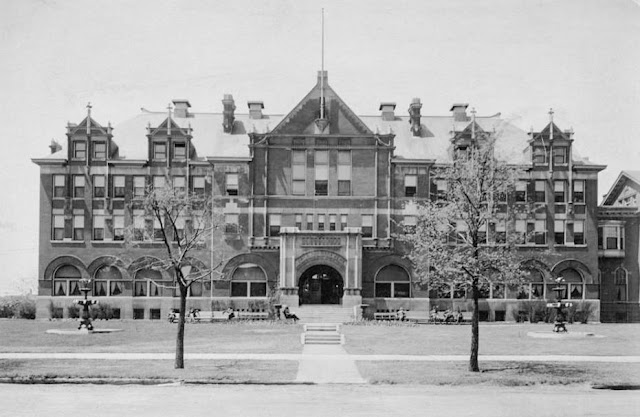The Lakeside Club was organized in 1884 as a Jewish social club for young men living south of Twenty-Second Street. The club initially occupied a pair of houses at the corner of Wabash Avenue and Thirtieth Street, but as membership grew, the necessity of a larger facility became apparent.

The club officially opened on December 31, 1887, with an elaborate New Year's Eve banquet and ball. The Chicago Tribune covered the festivities:
“The Lakeside Club opened its new club-building last night with much pomp and festivity. There was a grand banquet, a little speech-making, a full dress ball, a splendid orchestra, an abundance of pretty girls, plenty of wine, plenty of flowers, and everything else that man or woman could desire for a New-Year’s Eve jollification.”The journalist covering the event apparently felt compelled to explain why a Jewish club would choose to hold its opening activities on a Saturday. He went on to note:
“A Hebrew club that has a ball and banquet Saturday evening may be presumed to not be particularly observant of the Jewish Sabbath. The fact is, 99 percent of the members of the Hebrew clubs do not belong to the orthodox Jewish synagogues. The great bulk of them belong to independent Hebrew congregations – congregations that worship Sunday and observe Sunday in a general way as the Sabbath, and that have thrown aside all the old trammels of Jewish ceremonialism and identified themselves with methods and forms in keeping with modern times and customs.”The building was constructed of pressed brick with brownstone and terra cotta trim, set above a basement faced in rusticated stone. The Tribune article described the interior:
“The finish, furnishings, and decorations are exceedingly pretentious. The interior work is mostly in antique oak. The large front room to the left is the ladies’ parlor, furnished with modern French art furniture and a grand piano. The front room on the right is the library and reading-room. Between these rooms and the dancing-hall in the rear are the reception and cloak rooms. The portiere at the end opens into the assembly-hall, with a dancing floor 47’ x 94’. The hall has a series of high arched trestles of antique oak pattern.
The general design is Gothic; and, with the clusters of gasoliers and hundreds of lights, the place is strikingly brilliant. The basement comprises the billiard-room, with three tables, a bowling alley, a small dining-room, barroom, kitchen, carving room, and the main dining-room. The second floor has half a dozen or so card and recreation rooms. The third floor is used for storerooms and servants’ quarters.”The clubhouse was the scene of many prominent social events in the Jewish community, including the 50th anniversary of the Kehilath Anshe Ma'ariv (KAM) congregation in 1897. Their iconic synagogue building, designed by Adler and Sullivan, stood just 1½ blocks to the south.

UNITY HALL

In 1928, when Republican congressman Martin B. Madden died, Mayor Thompson chose De Priest to replace him on the ballot, and he went on to serve three consecutive terms in the U.S. Congress, representing the 1st Congressional District covering the Loop and part of the South Side. De Priest was the first African-American elected to Congress from a northern state and the first in the 20th century.
After the Peoples Movement Club left the building, it became the political headquarters for William L. Dawson. Like De Priest, Dawson served as alderman of the 2nd Ward and then served in the U.S. House for 27 years until his death in 1970. From the mid-1950s onward, the building was occupied by various churches, and it slowly deteriorated from deferred maintenance.
It was listed on the National Register of Historic Places in 1986 and designated a Chicago landmark on September 9, 1998. It is one of nine buildings included in the Black Metropolis-Bronzeville Historic District.
RECENT HISTORY
By 2012, the building was sitting vacant and for sale, the upper windows boarded up, and scaffolding erected across the façade.
Although protected from demolition as a city landmark, there was widespread concern that the deferred maintenance and exposure to the elements could cause its demolition by neglect.
The small congregation that owned the building had moved out due to building code violations and could not afford the necessary repairs. That year, Preservation Chicago listed the building as one of its "7 Most Threatened Buildings" in the city.
An extensive restoration has returned the building's exterior to its original 1880s appearance. The interior has been dramatically transformed into modern student housing, a successful example of historic preservation and adaptive reuse.
Compiled by Dr. Neil Gale, Ph.D.



















































