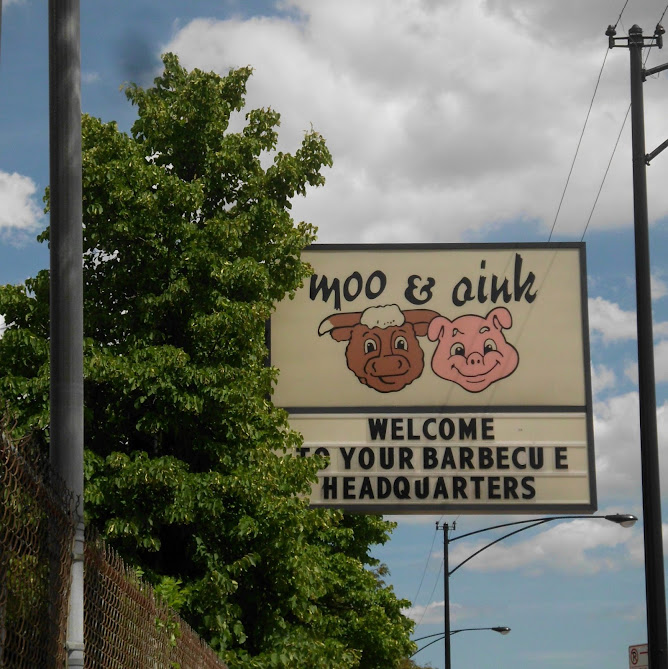 |
| This is a rare view looking west on South Water Street, possibly in the early 1830s. Hogan's store was at South Water and Market Streets, while Wolf Point Tavern can be seen in the distance. (from a painting owned by the Chicago History Museum.) |
The very first street Chicago ever had was a muddy, narrow trail running east and west along the south bank of the Chicago River, and its name described it as South Water Street. Along this street, the first markets and general stores were built, eventually becoming a gigantic produce market, only to be replaced by what is known today as West and East Wacker Drive.
In 1833, when Chicago received its charter as a village, Lake Street was the town's main street; this same year, the first Tremont House was erected at the northwest corner of Dearborn and Lake streets. The first store building on Lake Street, a two-story frame structure, was built by Thomas Church. The first Court House followed in 1835, and the City Hotel, later the Sherman House, in 1837. From 1837 to 1842, the first City Hall was located in the Saloon building.
 |
| The "Saloon Building" was a three-story brick building erected in 1836 by Capt. J.B.F. Russell and George W. Doan at the Southeast corner of Clark and Lake streets. It was named after the French word salon, meaning a small reception or meeting hall, not a drinking establishment. |
One of the country roads that came into the old Fort Dearborn settlement from the northwest was an Indian trail that was planked by the early settlers of the area to hold their wagons up from the bottomless mud. It was called the Northwest Plank Road. The original Indian trail name was the Milwaukee Trace, now known as Milwaukee Avenue.
The first road, crossing the "Dismal Nine-Mile Swamp," went west on Madison Street to Whiskey Point (Western Avenue), then southwesterly on the Barry Point Trail to Laughton's Tavern, where it forded the DesPlaines River and went southwest to Walker's Grove, now Plainfield. Portions of it still exist as Fifth Avenue in Chicago, Riverside Drive and Longcommon Road in Berwyn and Riverside, Barry Point Road in Lyons, and Plainfield Road from Ogden Avenue to Plainfield.
There is a dispute about the route taken from Chicago to Widow Brown's house in the woods on the north branch of Hickory Creek (east of Mokena). One historian asserts that it went southwest (on Archer Avenue to Justice Park), thence southerly through the Palos forests and across the Sag valley to about 151st Street , and thence southwest on what later became the Bloomington State Road. Others assert that it went southward on State Street and Vincennes Avenue on the road to Blue Island and thence southwesterly on what is now the Southwest Highway. These and other dirt roads were superseded or improved by the makeshift construction of plank roads which, although temporary, contributed much toward the growth of infant Chicago.
South Water Street, Wholesale District
After the 1871 Chicago Fire, many offices that had once been near the river moved farther south into the expanding commercial downtown, and South Water Street (which is presently located just north of Lake Street between Wacker Drive & Stetson Drive) became home to the city's central produce market. It was fairly accessible to the rail yards and, most of all, was backed up to the docks where many incoming vessels could bring fruits and vegetables from the states located around the Great Lakes. Michigan was a great supplier during the warm months. Cherries, celery, apples, plums and other fresh commodities were put on boats from Benton Harbor, St. Joe, Ludington, Traverse City and other Michigan port cities and shipped to the South Water Market.
 |
| Note the wooden sidewalks and dirt roads. The wood planks on the left sidewalk were to cover up rain gutters and support delivery wagons. |
By the turn of the century, reformers and planners, over the objections of some Chicagoans, urged that the gritty and heavily trafficked area be cleared out as an unsightly intrusion to the downtown that created unnecessary congestion in the heart of Chicago and blocked access to the river. In addition, the market had become too cramped for a city of Chicago's size.
As part of the building of bi-level Wacker Drive in the mid-1920s and the accompanying of a walkway along the riverfront, the city leveled the buildings in this area. It moved the wholesale produce business to the new South Water Market, bounded by Racine Avenue on the west, Morgan Street on the east, 14th Place on the north and the railroad on the south.
To make room for the new South Water Market, deteriorated existing houses were bulldozed in this high-crime neighborhood called The Village. In 1925, the approximate 13 acres of land and buildings cost around $17 million. It took 6 months to complete, and there were 166 stores or units. They designed the streets to be 10 feet wide and the alleys at 42 feet. It was expected that the new market would service Chicago well for at least the next 25 years. Soon it was discovered that the streets needed to be wider, and the market became severely crowded.
The time came again in 2003 for the market to move. The name changed to the Chicago International Produce Market, conveniently located off Damen and I-55. It is a state-of-the-art facility, and many merchants are the third or fourth generations in the family business.
Compiled by Dr. Neil Gale, Ph.D.





















